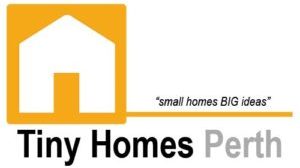Specifications 4200kg
(Note: the following specification is generic and not specific to all designs, contact Tiny Homes Perth for your Tiny Home needs.)
LOCK UP / Complete build inclusions ONLY
Chassis
Main rails (150 x 50 x 3mm Galv)
Tow hitch (150x 50 x 3mm Galv)
Floor (50 x 50 x 2mm Galv)
Sub floor (25 x 25 x 2mm Galv)
Enamel painted chassis
Rolling stock
Roller rocker load-sharing suspension
70mm 4500kg coupling
Heavy duty jockey wheel
4 x 305mm (12') or 6 x 254mm (10') electric drum brakes
Solid axles
Adjustable hand brake
15 or 14 inch Ford stud pattern steel wheel (powder coated)
Light truck tyres
Electric brake system
Break safe breakaway safety system
4 x adjustable weight bearing corner stabilizers
Flooring / Frame
12mm hardwood ply
75 x 32 x 1.2mm Zincalume Stud wall frames and trusses
Centre portal (50 x 50 x 1.6 Duragal)(if applicable)
Frame bolted to chassis (portal welded)
Zincalume ceiling battens
External
Aluminium windows and sliding doors / solid door (if applicable)
Flyscreens
Obscure glass to bathroom
Window and door keys
Vapour barrier foil to external walls and roof
Colorbond® corrugated wall cladding
Colorbond® feature cladding (Tiny Homes Perth) "Inspire Clad"
Colorbond® corrugated roofing and flashings Feature timber cladding (if applicable)
Peace of mind (Lock-up)
Pre-galvanised chassis (painted) or Hot dipped Galvanized (cost option)
12 month warranty (refer to warranty page)
Delivery of your new Tiny Homes Perth home (cost options and subject to owner's insurance being current)
COMPLETE BUILD inclusions (if applicable)
Internal
Insulation to internal walls and roof
Plasterboard walls / Ply walls / Feature timber to walls (cost options)
Ceiling "Ezi-Clad Capri" / bathroom PVC clad / Ply ceiling (cost options
Murphy double bed (wall bed)(if applicable)
Mattress (cost allowance provided)
Robes if applicable
Window sills
LED lighting (positions are approx.)
Power points (positions are approx.)
USB charger
TV antenna point (no antenna)
Air Conditioner (cost option)
Plywood stairs and wall handrail (if applicable)
Electrical / Appliances (Subject to design)
15 AMP 240 volt waterproof plug
Residual Current device (RCD)
Hot water unit (instantaneous gas)
2 burner LPG hot plate
External lighting (LED hazards-indicators-brakes)
TV (Cost option)
Fridge (Cost option)
Kitchen
Custom Laminated cabinetry to kitchen
Single bowl sink
Quality taps
(Kitchen can be modified to the owner's requirements) Ply / Timber bench tops (Cost option)
Bathroom
Fibreglass shower base
Quality taps
(Compost toilet) Standard model CM2 (Local health Authority approved systems available)
Mirror Custom vanity cabinet and basin
Towel rail
Finishing
Painting throughout (if applicable)
Laminated flooring (water resistant)
Peace of mind (Complete Build)
Pre-galvanised chassis (painted)
12 month warranty (refer to warranty page)
Fire extinguisher
12 months License Registration
Delivery of your new Tiny Home Perth home (cost options and subject to owner's insurance being current)
Note: power and water connection via hose and 15 amp lead by owner
A sample of options available
Air-conditioning
Antenna
Water containment
Grey water holding tank
Freshwater holding tank/s (all with fill and empty point)
Water pump
Window treatments
Compost water closet (WC)
Gutters / downpipes
Shade sail and anchor points
Decking / framing
Perimeter skirting
Couch
Note: There are many configurations to removing waste water (black and grey). The above specification is based on the owner having the fresh water connected, the use of a compost toilet while disperse of Grey water needs to be considered by owner. Tiny Homes Perth can help with this upon request
Note: specifications are a guide only, are correct at print and are subject to availability. Tiny Homes Perth can change a material to be equal to the intended specification.
Note: weights are indicative only and subject to final weighing. Options, materials and other factors may change the proposed weight.
(Not included)
Furniture and finishes / window treatments
Appliances
Service connection on site (power / water / sewer)
*Pictures are for illustration purposes only
**Errors and omissions excepted.
